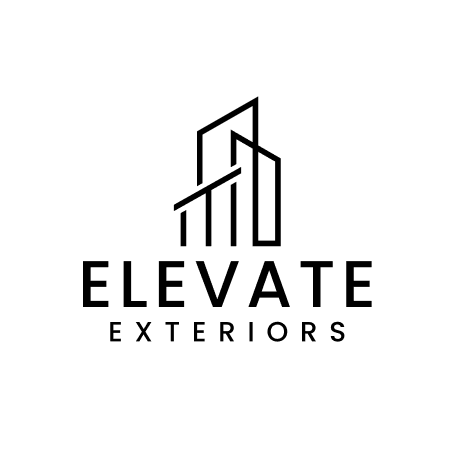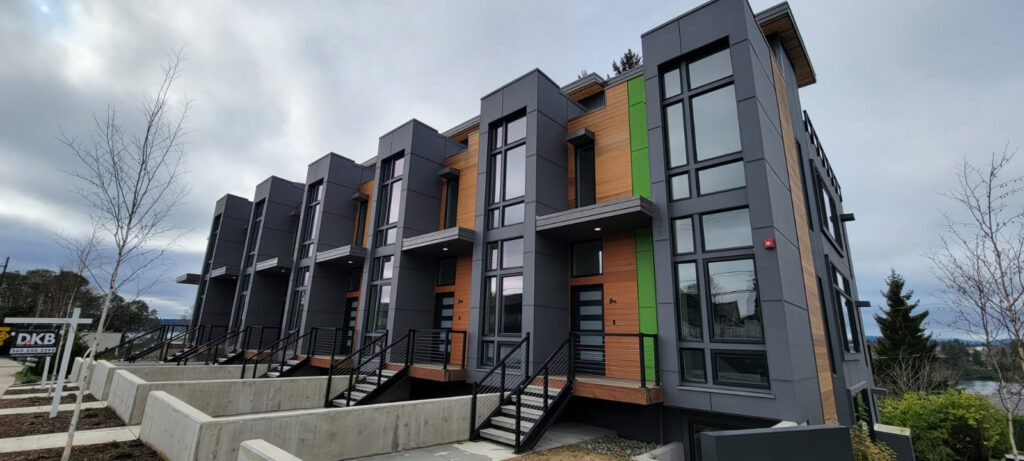Hardie & Cedar Siding: Beauty & Strength in Bremerton
Project Overview
Elevate Exterior delivered a comprehensive exterior installation for a six-unit condominium complex in Bremerton, Washington. The project combined functional durability with refined aesthetics, featuring James Hardie panels, Batu cedar siding, and custom cedar soffits.
Scope of Work
Our team executed the following phases:
Window installation to establish structural integrity and energy efficiency
Expert application of James Hardie fiber cement panels for weather-resistant cladding
Installation of Batu cedar siding to provide natural wood aesthetics with enhanced durability
Custom cedar soffit detailing on the top level to harmonize with the exterior design
Our Solution
James Hardie panels were selected for their resistance to Pacific Northwest moisture and temperature extremes, ensuring long-term protection. Batu cedar siding added warmth and texture, balancing Hardie’s sleekness with organic appeal. Cedar soffits were strategically incorporated to unify the upper-level design while maintaining material consistency. Color and trim profiles were optimized to accentuate the building’s modern yet timeless character.
Results
The project was completed within the agreed timeline, achieving a cohesive exterior that merges resilience with elevated design. The client praised the meticulous attention to detail, particularly the seamless integration of materials and the soffits’ role in enhancing visual continuity.
Elevate your property’s exterior with expert craftsmanship. Contact Elevate Exterior to discuss your project vision.

